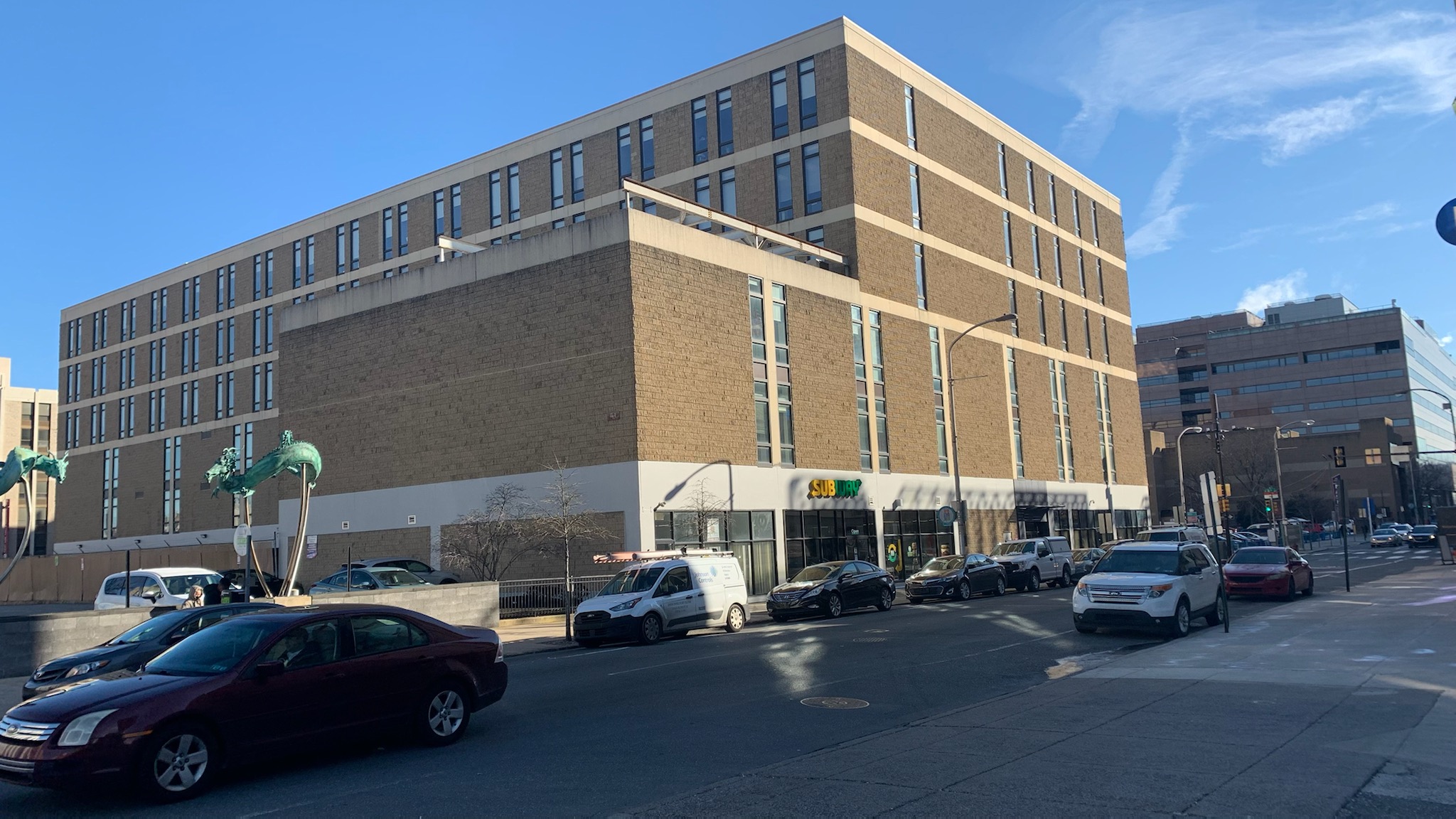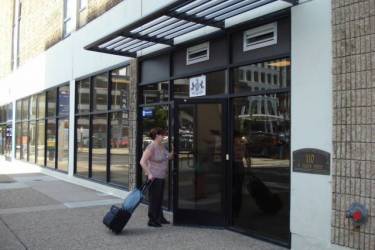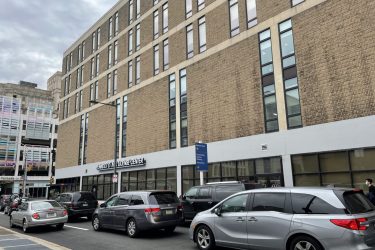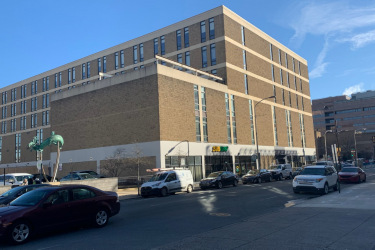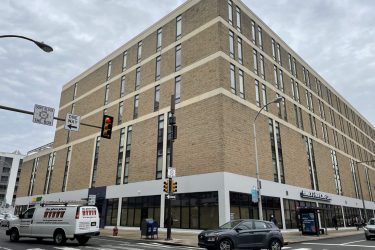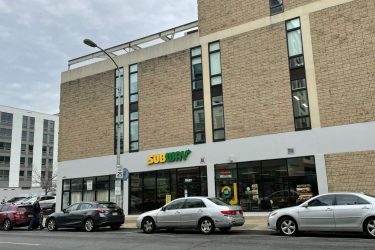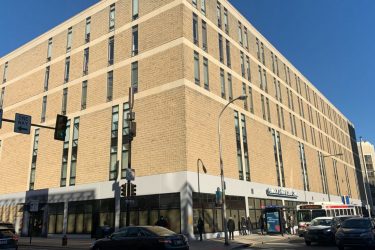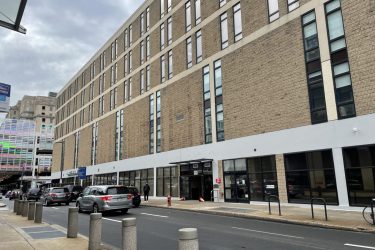801 Arch Street – Philadelphia, PA
Site Plan Photos Interactive Map Demographics Available Space
801 Arch Street – Philadelphia, PA
Total Occupied: 171,281
Total Available: 2,236
Total Leaseable Area: 173,517
Leasing Agent
Grant Grundlock
(609) 364-6588
Property Manager
John Shertz
(484) 472-2790
801 Arch Street
,801 Arch Street is a 180,000 square foot, six story center city Philadelphia office building. The building has undergone majors including replacement of all HVAC systems, windows, bathrooms, lobbies and elevators. The property has on-site parking and contains four different lobbies serviced by six elevators. 801 Arch has been recognized for superior energy performance by the U.S. Environmental Protection Agency. The building is occupied by numerous government and non-profit tenants.
- Walking distance to Septa Regional Rail and PATCO Speedline
- Abundant parking within 1/4 block
- Steps from the recently renovated Fashion District Philadelphia
- Exceptional location: only two blocks from Route 676, I-95 and Ben Franklin Bridge
- Walking Score: Walker’s Paradise (99)
- Transit Score: Rider’s Paradise (100)
- Bike Score: Biker’s Paradis (99)
Site Plan
Demographics
| People | Average HHI | Employees | |
|---|---|---|---|
| One Mile | 64,582 | $120,176 | 206,603 |
| Two Miles | 239,477 | $102,666 | 291,672 |
Available Space
| Space | Square Footage | Floor Plans (PDF) | Additional References |
|---|---|---|---|
|
504 Available
505 Available
|
2,236
2,850
|
|
|

